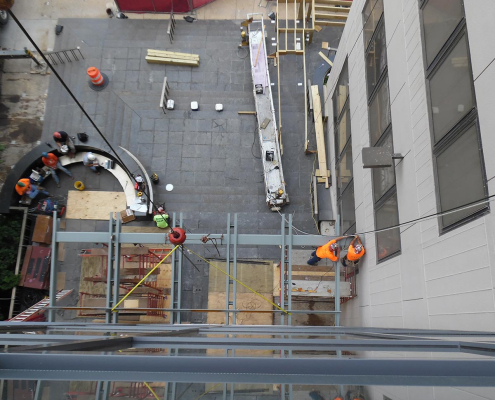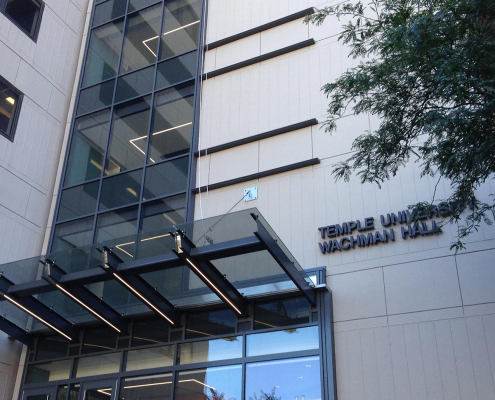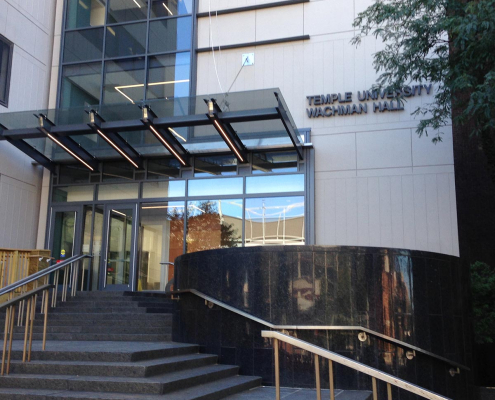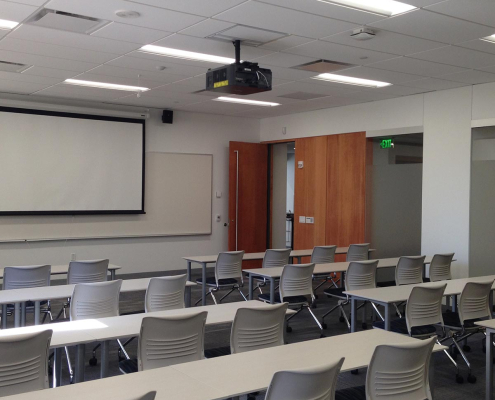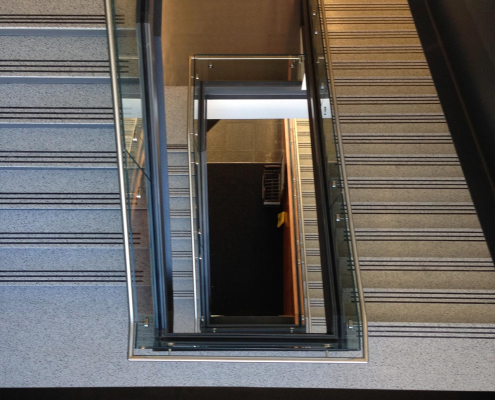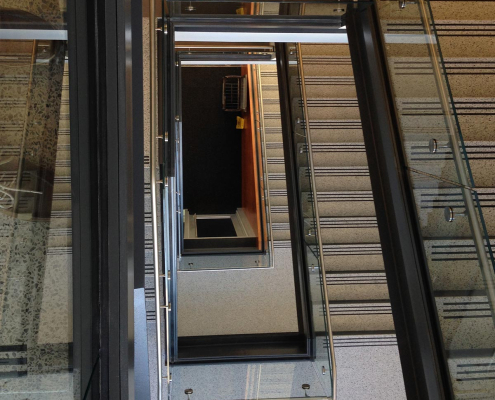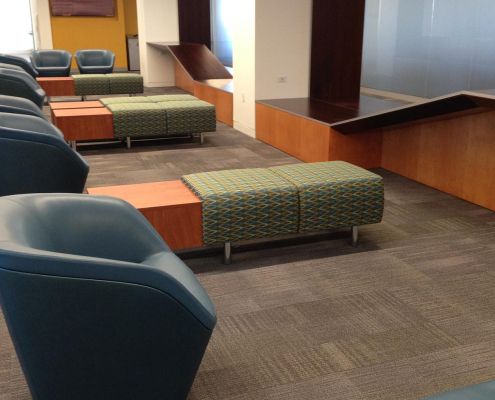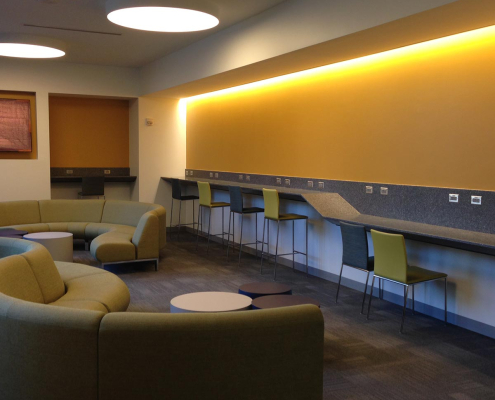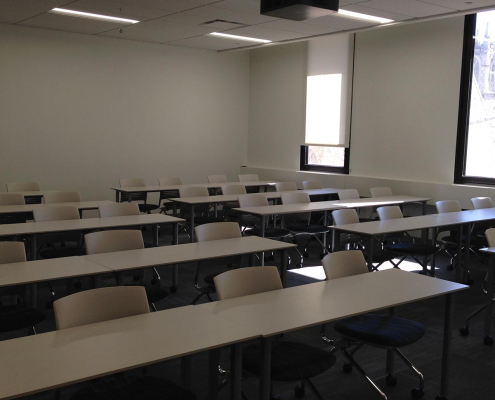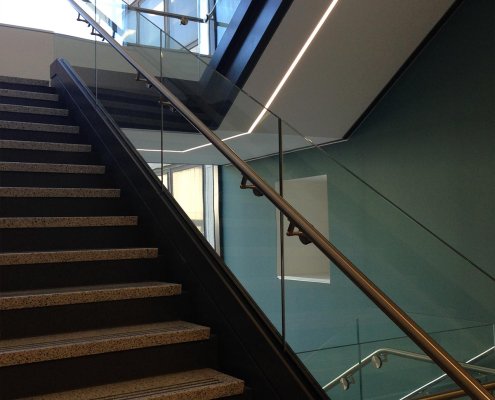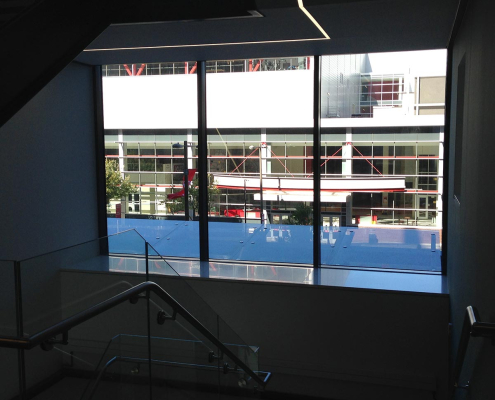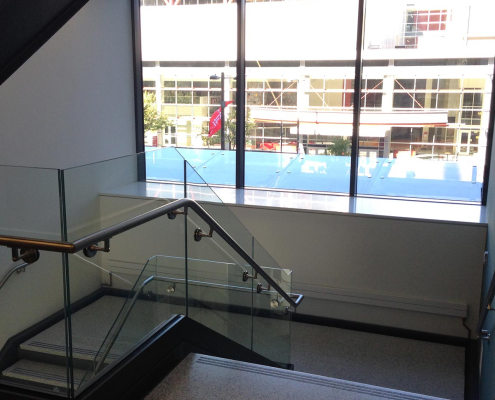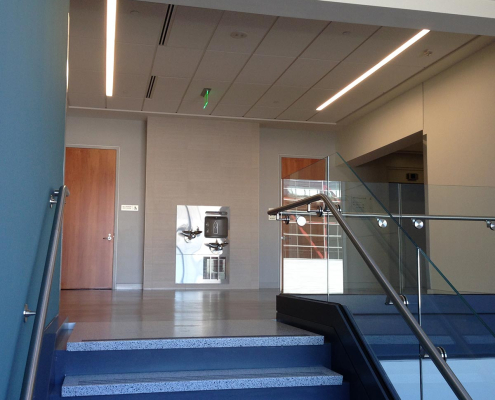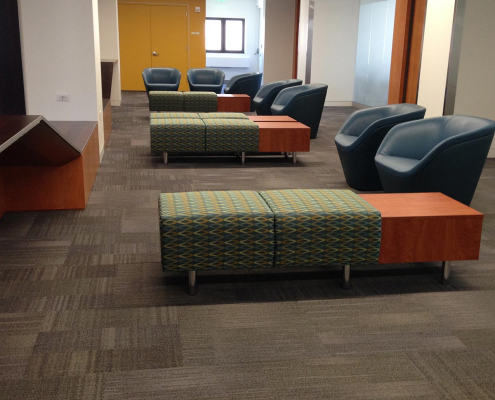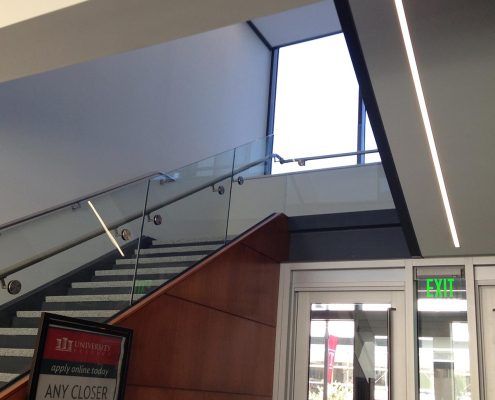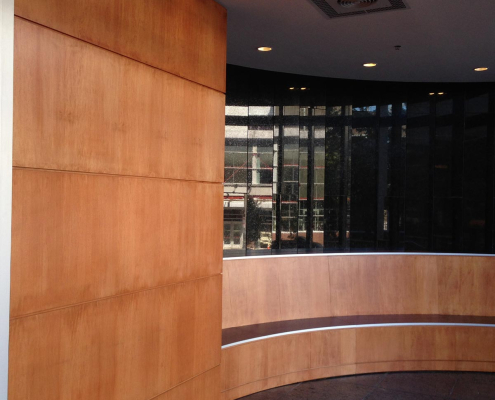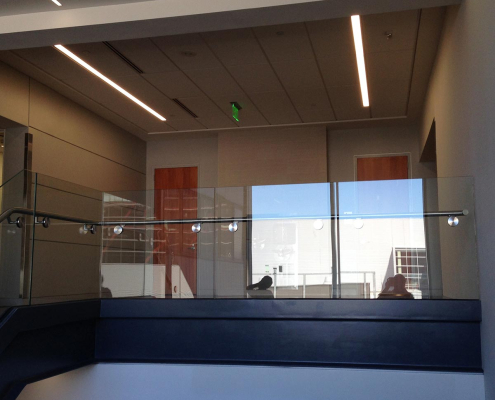Temple University | Wachman Hall
CJK McKissack played a pivotal role in the construction of Wachman Hall at Temple University, a project built with sustainability and resource efficiency in mind. This renovation project involved a comprehensive overhaul of five levels within an eleven-story academic building on Temple University’s North Philadelphia campus along Broad Street. The Ground through Fourth Floors were transformed into state-of-the-art classrooms, versatile meeting rooms, interactive spaces, and essential support areas, enhancing the learning environment with modern facilities. The project also included the structural infill of 4,900 square feet of interstitial space on the first level, creating additional functional areas that integrate seamlessly with the rest of the building.
Significant improvements were made to the building’s accessibility and circulation, including the construction of new entrances on both Broad Street and Liacouras Walk. This involved enclosing an existing four-story open-air passageway, adding a new circulation stair to connect the renovated floors, and creating additional restrooms on multiple levels.
The renovation also included upgrades to the mechanical and electrical systems, ensuring the facility meets contemporary standards for energy efficiency and operational reliability.
PROJECT DETAILS
LOCATION
CONSTRUCTION VALUE
$9,500,000
ARCHITECT
Kling Stubbins
PROJECT SIZE
50,200 Square Feet

