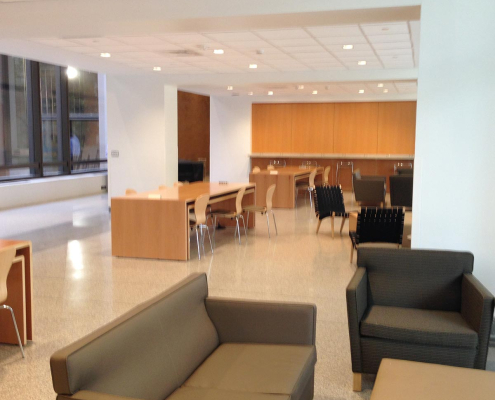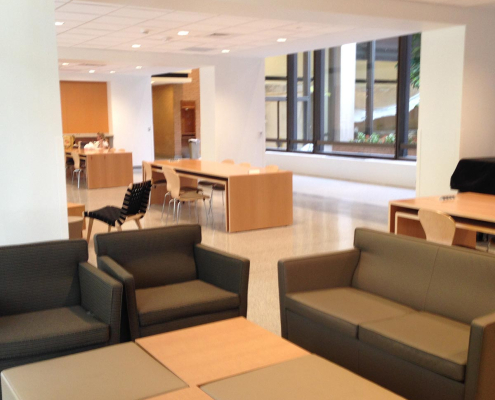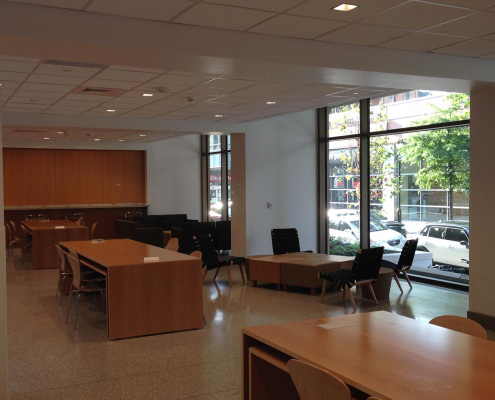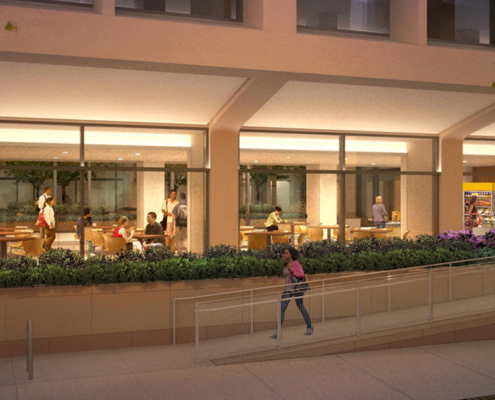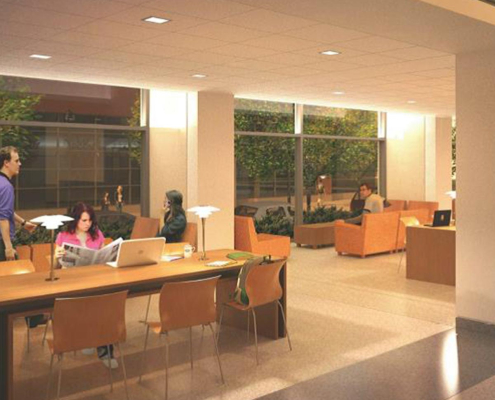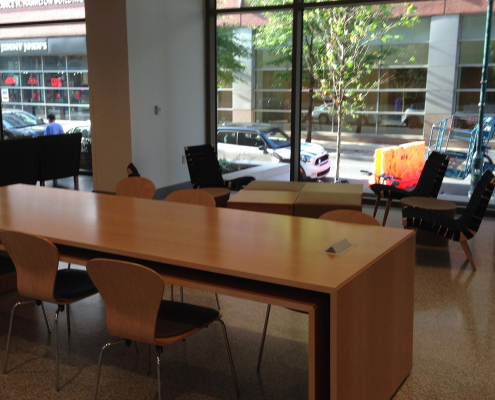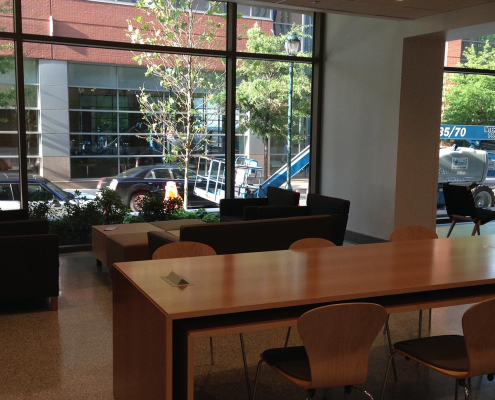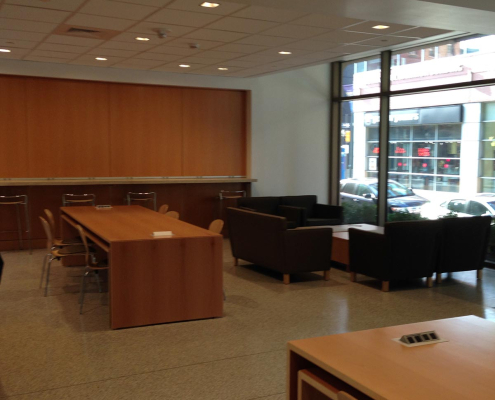Thomas Jefferson University | Alumni Hall
At CJK McKissack, we are proud to showcase our role in bringing the Thomas Jefferson University Pinizzotto-Ammon Alumni Center to life. The project focused on the development of two new lounge areas—the East Lounge and West Lounge—on the First Floor of Jefferson Alumni Hall. Located along the Locust Street side, the project required the demolition of both interior and exterior spaces to expand the floor’s footprint. The work was executed in two phases, with the West Lounge being completed first. Despite the construction, the facility remained fully occupied throughout the project.
Key aspects of the construction included installing a new exterior curtain wall and updating interior finishes such as terrazzo floors, acoustical tile and drywall ceilings, and wood paneling with drywall partitions. Additionally, significant upgrades were made to the building’s mechanical and electrical systems, and the sprinkler system was reconfigured to enhance safety and functionality.
Our commitment to excellence is evident in the seamless integration of modern amenities with the center’s historic elements, providing a sophisticated setting that honors the achievements of Jefferson alumni while fostering a sense of continuity and community.
PROJECT DETAILS
LOCATION
CONSTRUCTION VALUE
$930,000
ARCHITECT
Stantec
PROJECT SIZE
3,200 Square Feet

