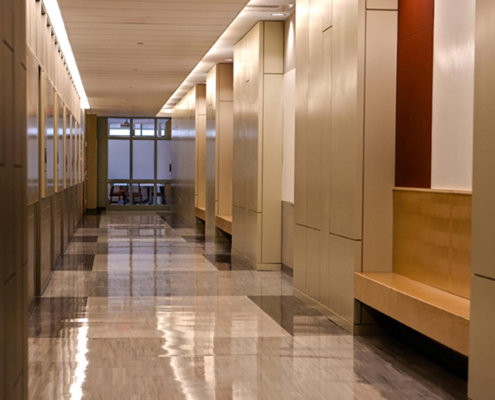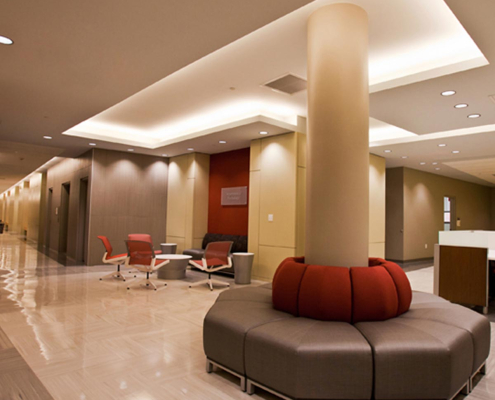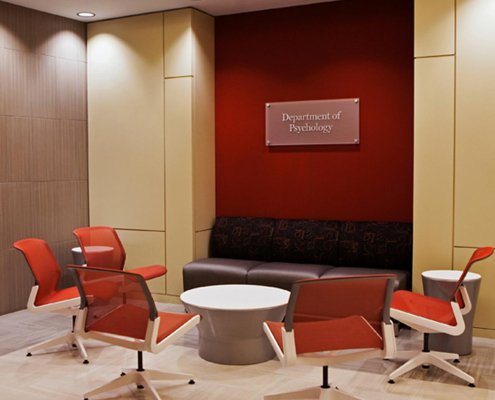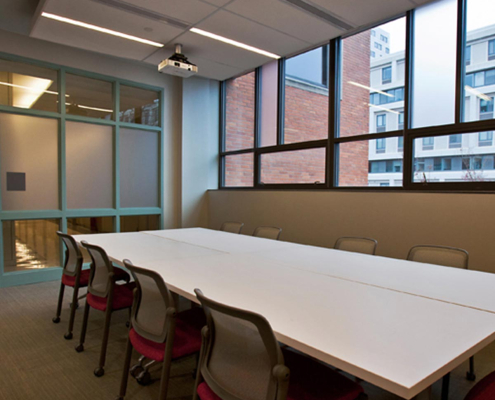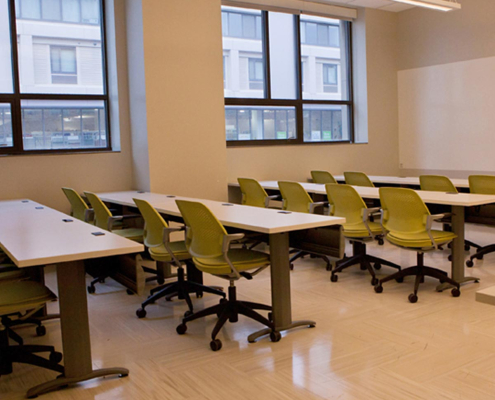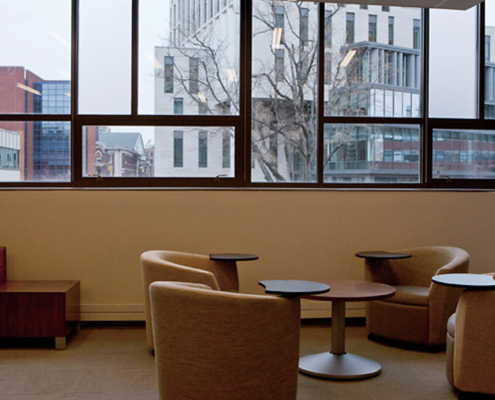Drexel University | Stratton Hall
CJK McKissack was entrusted with the renovation of Stratton Hall at Drexel University, a prestigious R1 research institution in the heart of Philadelphia, Pennsylvania. Stratton Hall, situated at the busy intersection of 32nd and Chestnut Streets on Drexel University’s campus, underwent a comprehensive renovation to transform three of its floors into modern spaces for the Department of Psychology. The project encompassed the construction of new offices, lounges, state-of-the-art research areas, conference rooms, a computer lab, clinical spaces, interview rooms, and classrooms. In addition to the interior improvements, new windows were installed throughout the four-story facility, enhancing both energy efficiency and natural lighting.
As the building remained partially occupied during the renovation, the project was carefully executed in multiple phases to minimize disruption to the university’s operations. Extensive interior demolition was required, particularly to accommodate the new mechanical system, which included the installation of upgraded air handling units. Despite the challenges of working in an active campus environment, the renovation was completed with meticulous attention to detail, ensuring that the new spaces meet the needs of Drexel’s students, faculty, and staff.
The successful completion of Stratton Hall not only modernized the space but also reinforced Drexel University’s status as a global leader in innovative education and cutting-edge research.
PROJECT DETAILS
LOCATION
CONSTRUCTION VALUE
$6,500,000
ARCHITECT
Olaya Studio Architects
PROJECT SIZE
58,800 Square Feet

